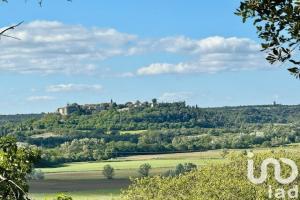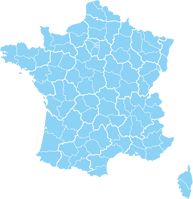Create an email alert for similar propertiesCreate Alert
Email this listing to a friend Email Listing
maisonsappartementsterrainsfermesmaisons de villagelocaux commerciauxterrains à bâtirmaisons avec piscinecommercesimmeublespropriétésmaisons traditionnellesmaisons de villebiens à rénoverbiens de prestigemaisons contemporainesmaisons à rénovermaisons de campagnefermes rénovées

€990,000
Vente Maison d'architecte 6 pièces
For Sale by Agency Contact
Average Response Time:
Customers' Feedback: View 0 Opinions
Description:
Iad France - Catherine Rouvière-François () vous propose : Cette maison contemporaine, reconnue par plusieurs magazines d'architecture comme une référence, est située sur la commune de Lussan, labellisé 'Plus beau village de France', à un quart d'heure d'Uzès. Telle un nid d'aigle accroché aux rochers, elle offre une vue spectaculaire et imprenable. Orientée plein sud, à l'abri du mistral, elle domine une vaste plaine bordée de colline. Elle est située sur un terrain de 9157 m², en grande partie constructible. Des vastes étendues de garrigue sauvage bordent immédiatement la propriété qui par ailleurs surplombe (sans aucun vis-à-vis) un petit hameau constitué de quelques maisons multi centenaires. Dans sa configuration actuelle, l'aménagement intérieur s'organise autour d'un espace de vie d'environ 80 m², entièrement ouvert sur la terrasse principale et la vue. La maison s'appuie au nord sur un long mur arrondi avec une vaste bibliothèque. La maison comprend en outre une cuisine ouverte, un salon d'hiver avec cheminée-insert, trois chambres (dont une belvédère), et une salle de bain largement vitrée depuis laquelle vous pourrez admirer le paysage sans être vu (e). Dans chaque espace de cette maison, le dehors s'invite au dedans, et inversement, en toute fluidité. Les multiples terrasses sont autant de points de vue que de lieux de vie. En rez-de-jardin, se trouvent buanderie et pièce technique. De par sa conception bioclimatique et sa pompe à chaleur air-eau, cette maison est économe en énergie. Avec l'installation de panneaux solaires sur son toit plat, elle pourra devenir totalement autonome. Un permis de construire pour l'extension à 5 chambres, 4 salles de bain et une spectaculaire piscine à débordement, au milieu des rochers naturels, vient d'être accordé. Projet non obligatoire mais facilement réalisable. Un léger rafraichissement est sans doute nécessaire malgré l'élégance intemporelle du bâtiment Un bien unique dans un lieu unique ! Dossier sur demande. This contemporary house, recognized by several architecture magazines as a reference, is located in the village of Lussan, labeled as the 'Most Beautiful Village in France', a quarter of an hour from Uzès. Like an eagle's nest clinging to the rocks, it offers a spectacular and breathtaking view. Facing south, sheltered from the mistral, it overlooks a vast plain bordered by hills. It is located on a plot of 9157 m², mostly buildable. Vast expanses of wild scrubland immediately border the property, which also overlooks (without any opposite) a small hamlet consisting of a few centuries-old houses. In its current configuration, the interior layout is organized around a living space of about 80 m², completely open to the main terrace and the view. The house is supported to the north by a long curved wall with a large library. The house also includes an open kitchen, a winter lounge with a fireplace-insert, three bedrooms (including a belvedere), and a bathroom with a large window from which you can admire the landscape without being seen. In each space of this house, the outside invites itself inside, and vice versa, in complete fluidity. The multiple terraces are as many viewpoints as places to live. On the garden level, there are a laundry room and a technical room. Due to its bioclimatic design and air-water heat pump, this house is energy efficient. With the installation of solar panels on its flat roof, it could become completely autonomous. À building permit for the extension to 5 bedrooms, 4 bathrooms, and a spectacular infinity pool, in the middle of natural rocks, has just been granted. Project not mandatory but easily achievable. À slight refreshment is probably necessary despite the timeless elegance of the building. À unique property in a unique location ! File available on request.' Honoraires d'agence à la charge ... Informations LOI ALUR : Honoraires charge vendeur. (gedeon_6727_)
Main Characteristics:
- 6 main rooms
- 3 bedrooms
- 152 m² of habitable surface
- built in 1981
- energy performance diagnostic (DPE): 133 (C)
- greenhouse gas emissions (GES): 4 (A)
Miscellaneous:
- nombre étages : 1
- terrasse
Price:
- €990,000
- sold by: agency
- added to site on 4 May 2024
- last updated on 24 Jun 2024
Location:
- Commune: Lussan (30580)
- Canton: Alès
- Arrondissement: Alès
- Département: Gard
- Région: Occitanie

click on magnifying glass for detailed map
Contact Seller
Create an email alert for similar properties
Email this page to a friend
Print this listing
Edit this listing
Delete this listing
- House
- Apartment
- Prestige
- Land
- Commercial
- Offices
- Parking

