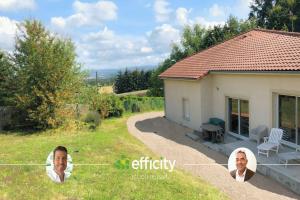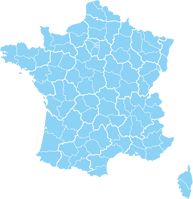Create an email alert for similar propertiesCreate Alert
Parigny (42120) > Canton Le Coteau > Arrondissement Roanne > Département Loire > Région Auvergne-Rhône-Alpes
Email this listing to a friend Email Listing
maisonsappartementsterrainslocaux commerciauximmeublesterrains à bâtirpropriétéscommercesfermesmaisons de villebiens à rénovermaisons de villagemaisons de campagnemaisons traditionnellesmaisons contemporainesbiens de prestigemaisons à rénovermaisons avec piscineparkingsprojets constructionbureauxappartements contemporainsappartements neufs

€320,000
Maison d'architecte
For Sale by Agency Contact
Average Response Time:
Customers' Feedback: View 0 Opinions
Description:
COMMELLE-VERNAY -PARIGNY- VILLA - 7 PIECES - 4 CHAMBRES - APPARTEMENT ou PROFESSION LIBERALE - VUE DÉGAGÉE - GRAND TERRAIN.
SITUATION :
EffiCity, l'agence qui estime votre bien en ligne, vous présente en partenariat avec Bertrand Coquard et Arnaud Vernay, cette VILLA érigée en 2005, nichée à la limite entre Commelle-Vernay et Parigny à 10minutes de ROANNE.
Cette maison offre une harmonie parfaite avec son cadre exceptionnel sur un vaste TERRAIN de 2440m² et sa VUE DÉGAGÉE sur les collines du Rhône.
ACCÈS RAPIDES :
o Roanne en 10min
o Tarare en 35 min
o A89 en 20 min
o Saint Etienne et Porte de Lyon en 55 min
DESCRIPTION :
Au rez-de-chaussée, une entrée accueillante avec un DRESSING et toilettes séparées préfigure une PIECE DE VIE spacieuse d'environ 65 m². Cet espace, judicieusement agencé, comprend un coin SALLE A MANGER, un SALON élégant, une CUISINE ÉQUIPÉE avec ILOT CENTRAL, ainsi qu' un CELLIER fonctionnel attenant.
Côté nuit, DEUX CHAMBRES bien aménagées avec SALLE DE BAIN, et une SUITE PARENTALE avec SALLE D'EAU et DRESSING.
Un avantage unique de cette propriété réside dans la présence d'une partie avec une ENTRÉE INDÉPENDANTE contenant une CHAMBRE, un GRAND BUREAU et une SALLE D'EAU avec TOILETTES pouvant servir d'APPARTEMENT ou UN BUREAU pour une PROFESSION LIBERALE
La villa se distingue par son DOUBLE GARAGE CARRELE de 72 m², une CAVE, une BUANDERIE, des GRENIERS. La taxe foncière s'élève à 1700 EUR.
ÉQUIPEMENTS:
o Année de construction : 2005
o Architecture moderne
o Appartement indépendant
o Matériaux de qualité
o Volets roulants électriques
o Aspiration centralisée
o Garage spacieux
o Portails garage électriques
o Chauffage au sol par géothermie
BIEN EXTREMEMENT RARE SUR LE SECTEUR, EN PARFAIT ETAT ! Pour
SITUATION :
EffiCity, l'agence qui estime votre bien en ligne, vous présente en partenariat avec Bertrand Coquard et Arnaud Vernay, cette VILLA érigée en 2005, nichée à la limite entre Commelle-Vernay et Parigny à 10minutes de ROANNE.
Cette maison offre une harmonie parfaite avec son cadre exceptionnel sur un vaste TERRAIN de 2440m² et sa VUE DÉGAGÉE sur les collines du Rhône.
ACCÈS RAPIDES :
o Roanne en 10min
o Tarare en 35 min
o A89 en 20 min
o Saint Etienne et Porte de Lyon en 55 min
DESCRIPTION :
Au rez-de-chaussée, une entrée accueillante avec un DRESSING et toilettes séparées préfigure une PIECE DE VIE spacieuse d'environ 65 m². Cet espace, judicieusement agencé, comprend un coin SALLE A MANGER, un SALON élégant, une CUISINE ÉQUIPÉE avec ILOT CENTRAL, ainsi qu' un CELLIER fonctionnel attenant.
Côté nuit, DEUX CHAMBRES bien aménagées avec SALLE DE BAIN, et une SUITE PARENTALE avec SALLE D'EAU et DRESSING.
Un avantage unique de cette propriété réside dans la présence d'une partie avec une ENTRÉE INDÉPENDANTE contenant une CHAMBRE, un GRAND BUREAU et une SALLE D'EAU avec TOILETTES pouvant servir d'APPARTEMENT ou UN BUREAU pour une PROFESSION LIBERALE
La villa se distingue par son DOUBLE GARAGE CARRELE de 72 m², une CAVE, une BUANDERIE, des GRENIERS. La taxe foncière s'élève à 1700 EUR.
ÉQUIPEMENTS:
o Année de construction : 2005
o Architecture moderne
o Appartement indépendant
o Matériaux de qualité
o Volets roulants électriques
o Aspiration centralisée
o Garage spacieux
o Portails garage électriques
o Chauffage au sol par géothermie
BIEN EXTREMEMENT RARE SUR LE SECTEUR, EN PARFAIT ETAT ! Pour
Main Characteristics:
- 7 main rooms
- 4 bedrooms
- 2 bathrooms
- 1 half bath
- 184 m² of habitable surface
- 2,444 m² of land
- built in 2006
- energy performance diagnostic (DPE): 116 (C)
- greenhouse gas emissions (GES): 3 (A)
Miscellaneous:
- Garage
- 6 stationnement(s)
- Exposition : sud
- Chauffage : individuel
- Type stationnement : garage
- Type stationnement : architecte
Price:
- €320,000
- sold by: agency
- added to site on 14 Mar 2024
- last updated on 15 May 2024
Location:
- Commune: Parigny (42120)
- Canton: Le Coteau
- Arrondissement: Roanne
- Département: Loire
- Région: Auvergne-Rhône-Alpes

click on magnifying glass for detailed map
Contact Seller
Create an email alert for similar properties
Email this page to a friend
Print this listing
Edit this listing
Delete this listing
- House
- Apartment
- Prestige
- Land
- Commercial
- Offices
- Parking

