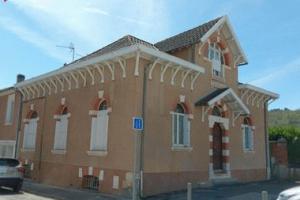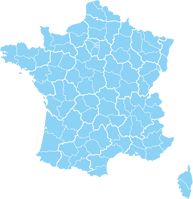Create an email alert for similar propertiesCreate Alert
Email this listing to a friend Email Listing
maisonsterrainspropriétésappartementsbiens de prestigemaisons avec piscinefermesterrains à bâtirmaisons de villagebiens à rénoverlocaux commerciauxmaisons traditionnellesmaisons de campagnemaisons de villeimmeublescommercesmaisons à rénovermaisons contemporainesappartements contemporains

€416,000
VENTE MAISON CAHORS(46000)
For Sale by Agency Contact
Service Quality:
Average Response Time:
Customers' Feedback: View 4 Opinions
Description:
cahors 46000, grande maison de ville des années 1930 de près de 220 m² avec jardin de plus de 350 m², 4 chambres, prestations haut de gamme et idéalement située dans l'hyper centre ville avec un emplacement privilégié. bien pouvant représenter aussi un potentiel pour chambres d'hôtes ou professions libérales.en rez-de-chaussée un couloir lumineux distribue :- trois belles et grandes chambres (de respectivement 15, 16 et 17 m²).- un bureau/dressing ou chambre supplémentaire de 13 m².- une grande salle de bain de 16 m² et wc indépendants.un escalier au design sobre et élégant en tubes d'acier descend sur l'espace de vie entièrement ouvert sur le jardin et composé comme suit :- un grand salon lumineux avec insert et aux multiples possibilités d'aménagement- une agréable salle à manger isolée au besoin par une porte vitrée- une grande cuisine fonctionnelle avec coin repas- vaste wc indépendant- cellier, buanderie.les combles aménagés offrent un espace de nuit indépendant et supplémentaire pouvant être ouvert ou fermé suivant les besoins (2 chambres en mansarde, salle de bain, et espace de travail ou salle de jeux).le joli jardin intimiste et fleuri est irrigué par l'eau d'un puits avec pompe de relevage, cabane de jardin et cave à vin climatisée.dpe d. taxe foncière 4000 euros.cahors 46000, nearly 220 m², 3 bedrooms with garden of more than 350 m² for this large 1930s town house offering very good amenities and ideally located in the center of cahors:on the ground floor a bright corridor distributes :- three beautiful and large bedrooms (respectively 15, 16 and 17 m²).- an office/dressing room or additional bedroom of 13 m².- a large bathroom of 16 m² and separate toilet.a staircase with a sober and elegant design made of steel tubes descends to the living space entirely open to the garden and composed as follows:- a large bright living room with insert and multiple layout possibilities- a pleasant dining room isolated if necessary by a glass door- a large functional kitchen with dining area- large independent toilet- pantry, laundry room.the converted attic offers an independent sleeping space which can also be opened or closed according to needs (2 attic bedrooms, bathroom, and work space or games room).the pretty, intimate and flowery garden is irrigated by water from a well with lift pump, garden shed and air-conditioned wine cellar.dpe d. property tax euros4000.« informations sur le bien à vendre + dpe + mentions sur la copropriété le cas échéant »pour visiter et vous accompagner dans votre projet, contactez christine martinet, au ou par courriel à l'article l.561.5 du code monétaire et financier, pour l'organisation de la visite, la présentation d'une pièce d'identité vous sera demandée.cette vente est garantie 12 mois.cette présente annonce a été rédigée sous la responsabilité éditoriale de christine martinet agissant sous le statut d'agent commercial immatriculé au rsac r.s.a.c cahors auprès de la sas proprietes privees, au capital de 40 000 euros, zac le chÊne ferre - 44 allee des cinq continents 44120 vertou; siret 0040, rcs nantes. carte professionnelle transactions sur immeubles et fonds de commerce (t) et gestion immobilière (g) n° cpi 0 010 388 délivrée par la cci nantes - saint nazaire. compte séquestre n°7 bpa saint-sebastien-sur-loire (44230) ; garantie galian - 89 rue de la boétie, 75008 paris - n°28137 j pour 2 000 000 euros pour t et 120 000 euros pour g. assurance responsabilité civile professionnelle par mma entreprise n° de police 120.137.405mandat réf : 1.362165 - le professionnel garantit et sécurise votre projet immobilier. christine martinet (ei) agent commercial - numéro rsac : r.s.a.c cahors - .
Main Characteristics:
- 8 main rooms
- 220 m² of habitable surface
- energy performance diagnostic (DPE): 198 (D)
- greenhouse gas emissions (GES): 30 (C)
Price:
- €416,000
- sold by: agency
- added to site on 20 Jun 2024
- last updated on 30 Jun 2024
Location:
- Commune: Cahors (46000)
- Canton: Cahors
- Arrondissement: Cahors
- Département: Lot
- Région: Occitanie

click on magnifying glass for detailed map
Contact Seller
Create an email alert for similar properties
Email this page to a friend
Print this listing
Edit this listing
Delete this listing
- House
- Apartment
- Prestige
- Land
- Commercial
- Offices
- Parking

