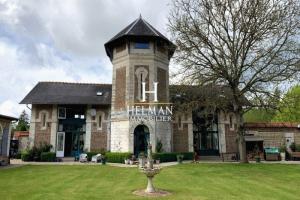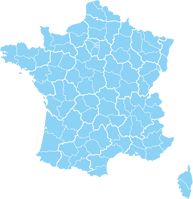Create an email alert for similar propertiesCreate Alert
Argoules (80120) > Canton Rue > Arrondissement Abbeville > Département Somme > Région Hauts-de-France
Email this listing to a friend Email Listing
maisonsappartementsterrainslocaux commerciauxcommercesterrains à bâtirmaisons contemporainesmaisons de villeimmeublespropriétésbiens avec vue merbiens à rénovermaisons traditionnellesappartements contemporainsappartements neufsmaisons de campagnemaisons à rénoverbiens de prestigemaisons de villagefermescabanes de pêcheurprojets construction

€966,000
A VENDRE – ARGOULES : Propriété de caractère d'époque néo-gothique avec gîtes et sa tour réaménagée dans un environnement exceptionnel au cœur de la campagne, à proximité de l'abbaye de Valloires. Dans son bel écrin de 3.300 m², cette propriété...
For Sale by Agency Contact
Average Response Time:
Customers' Feedback: View 0 Opinions
Description:
A VENDRE – ARGOULES : Propriété de caractère d'époque néo-gothique avec gîtes et sa tour réaménagée dans un environnement exceptionnel au cœur de la campagne, à proximité de l'abbaye de Valloires. Dans son bel écrin de 3.300 m², cette propriété au confort d'aujourd'hui comprend : L' habitation composée : - Au rez-de-chaussée : Une entrée avec toilettes, un salon de 42 m² avec poêle à bois, une salle à manger de 17 m², une cuisine spacieuse de 39 m² équipée avec ilôt central et accès sur l'extérieur, un cellier.- Au 1er étage : Un palier, deux chambres en suite avec salle de bain et toilette, et une grande chambre de 30 m², une salle de douche avec toilette, une salle de bain, une bibliothèque, une mezzanine avec accès à 2 pièces en enfilade pouvant servir d'espace détente.- Au 2ème étage : Une bibliothèque dans la tour.- Au 3ème étage : Une chambre de 16 m² dans la tour. - Au sous/sol en rez-de jardin aménageable : Une buanderie de 33 m², un cellier de stockage, un séjour de 46 m², une cuisine de 33 m² avec accès sur le jardin. Anciennes écuries aménagées en gîte indépendant de 10 personnes comprenant 6 chambres et composé de : - Au-rez de chaussée : Une entrée, un séjour de 41 m² avec poêle à bois, une cuisine ouverte. Une chambre, une salle de bain et toilettes,- Au 1er étage : Une chambre avec terrasse,- au 2ème étage : 4 chambres. Dépendances aménageables : Composées de 4 pièces en rez-de-chaussée 11 m², 19 m², 32 m² et 30m² Menuiseries bois, double vitrage. Chauffage fioul et poêles à bois. Chauffe-eau thermodynamique. Diagnostic de performance énergétique : D. Montant estimé des dépenses annuelles d’énergie pour un usage standard entre 4.110 euros et 5.630 euros par an. (prix moyens des énergies indexés au 01-01-2021 , abonnements compris). Connexion internet par ADSL. (fibre dans la rue). Taxe foncière : 1.141 euros. Réf : SNRY2387. Prix : 966.000 euros, honoraires charge vendeur. Exclusivité HELMAN IMMOBILIER, Cabinet Côte et arrière-pays d'Opale, 114 rue du Mont d'Ostrohove, 62280 Saint-Martin-Boulogne. Tel : . Contacter Samuel NOYON, Consultant E.I, au . FOR SALE exclusively – ARGOULES, 75 minutes from Calais / Eurotunnel:Character property from the neo-Gothic period with gîtes and its redeveloped tower in an exceptional environment in the heart of the countryside, near Valloires Abbey and its lovely gardens. In its beautiful setting of 3,300 m², this property with modern comfort includes: The dwelling consisting of: - On the ground floor: An entrance with toilets, a 42 m² living room with wood stove, a 17 m² dining room, a spacious 39 m² kitchen equipped with central island and access to the outside, a pantry .- On the 1st floor: A landing, two en-suite bedrooms with bathroom and toilet, and a large bedroom of 30 m², a shower room with toilet, a bathroom, a library, a mezzanine with access to 2 rooms in row that can be used as a relaxation area.- On the 2nd floor: A library in the tower. - On the 3rd floor: A 16 m² bedroom in the tower. - In the basement on the garden level that can be converted: A laundry room of 33 m², a storage cellar, a living room of 46 m², a kitchen of 33 m² with access to the garden. Former stables converted into an independent gîte for 10 people with 6 bedrooms and composed of: - On the ground floor: An entrance, a living room of 41 m² with wood stove, an open kitchen. A bedroom, a bathroom and toilet,- On the 1st floor: A bedroom with terrace, - on the 2nd floor:4 bedrooms. Convertible outbuildings: Composed of 4 rooms on the ground floor 11 m², 19 m², 32 m² and 30m². Wooden joinery, double glazing. Oil heating and wood stoves. Thermodynamic water heater. Energy performance diagnosis: D. Estimated amount of annual energy expenditure for standard use between 4,110 euros and 5,630 euros per year. (average energy prices indexed as of 01-01-2021, subscriptions included). Internet connection by ADSL. (fiber in the street). Property tax: 1,141 euros. Ref: SNRY2387. Price: 966,000 euros, fees charged to the seller. Exclusive to HELMAN IMMOBILIER, Cabinet Côte et Arrière-pays d'Opale, 114 rue du Mont d'Ostrohove, 62280 Saint-Martin-Boulogne. Tel: . Contact Samuel NOYON, E.I Consultant, at .
Main Characteristics:
- 16 main rooms
- 10 bedrooms
- 2 bathrooms
- 292 m² of habitable surface
- 3,378 m² of land
- heating: wood
- energy performance diagnostic (DPE): 219 (D)
- greenhouse gas emissions (GES): 47 (D)
Miscellaneous:
- 15 parking(s) extérieur(s)
- Jardin : OUI
Price:
- €966,000
- sold by: agency
- added to site on 6 Dec 2023
- last updated on 25 Jun 2024
Location:
- Commune: Argoules (80120)
- Canton: Rue
- Arrondissement: Abbeville
- Département: Somme
- Région: Hauts-de-France

click on magnifying glass for detailed map
Contact Seller
Create an email alert for similar properties
Email this page to a friend
Print this listing
Edit this listing
Delete this listing
- House
- Apartment
- Prestige
- Land
- Commercial
- Offices
- Parking

